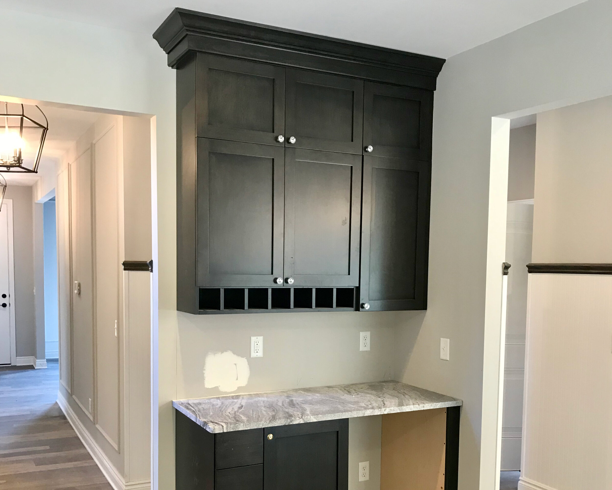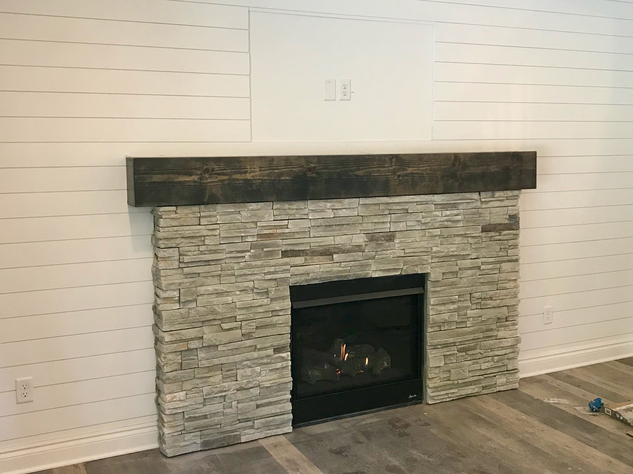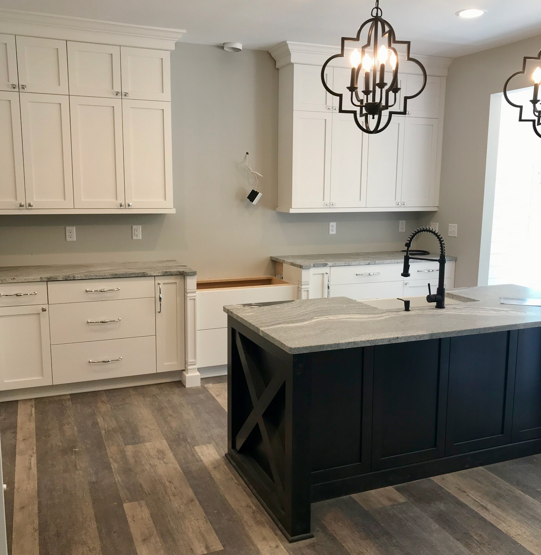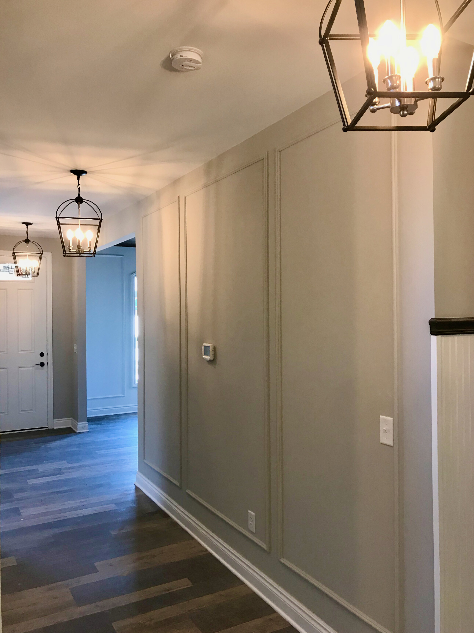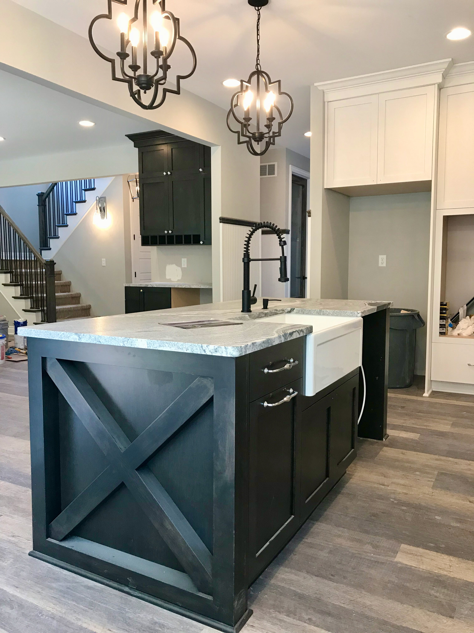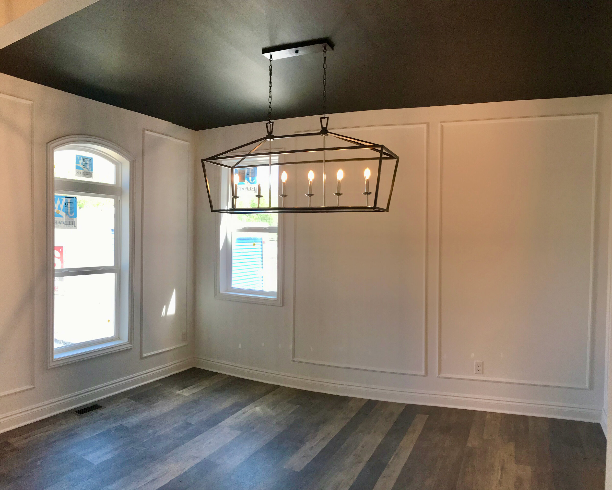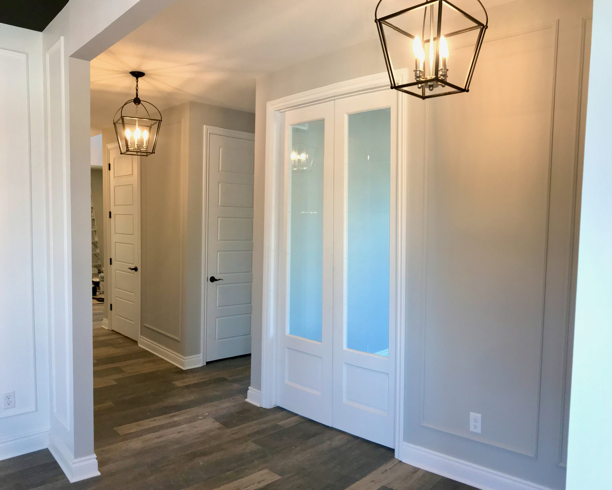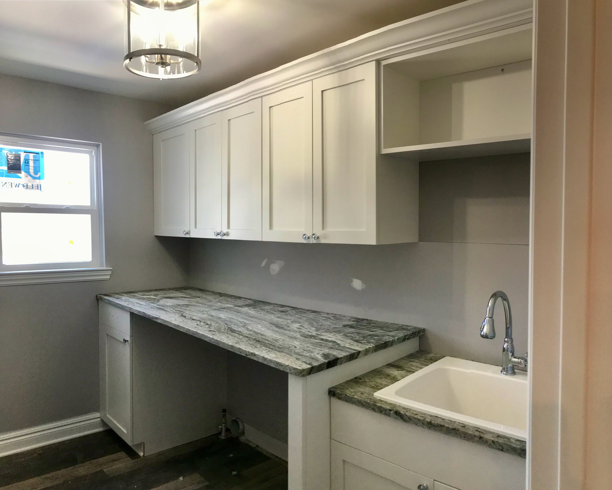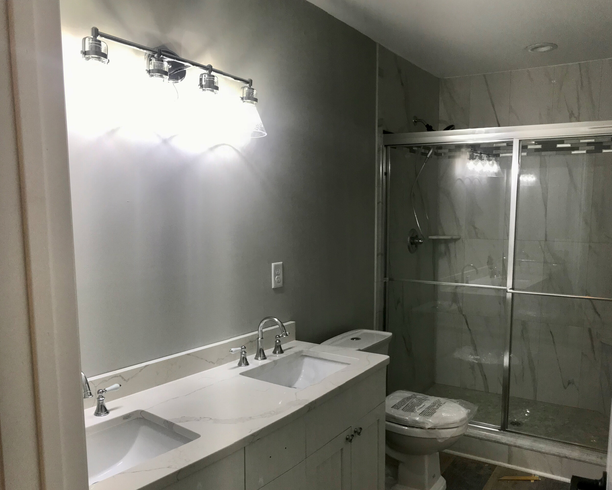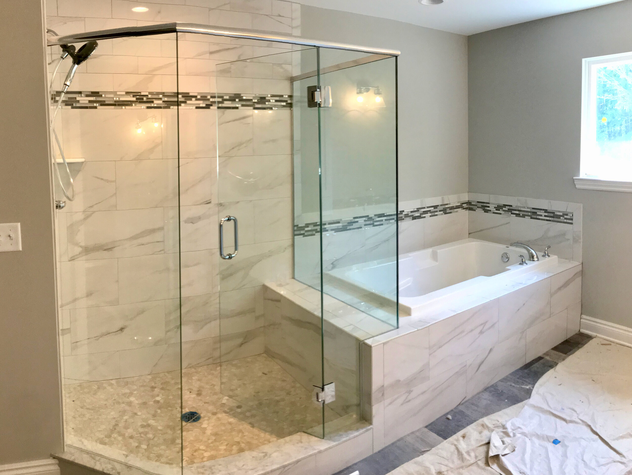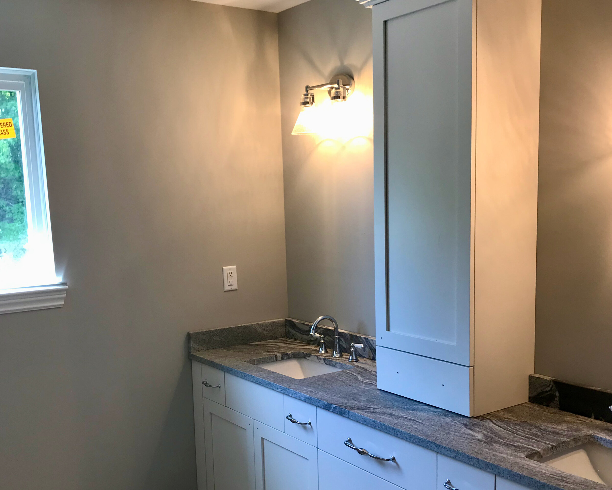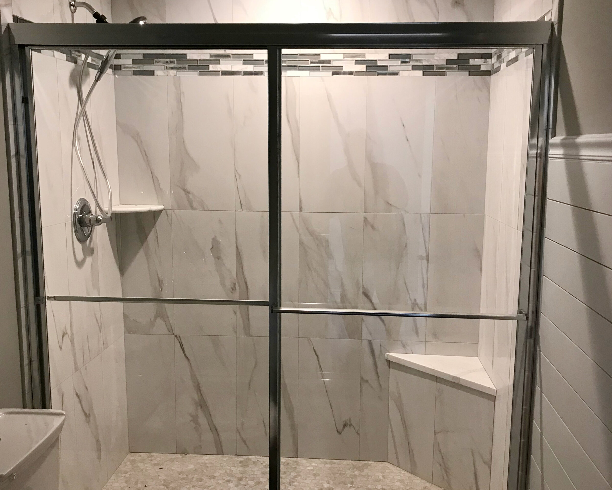GALLERY OF HOMES
This page is dedicated to a showing a few of the homes that we have created for our customers. While we can’t display them all, we do love showing off our work.
The Sabrina
At 3303 sqft this coIoniaI has it all! The first floor has tons of space and features a living room, library, dining room, family room and lots of options! A beautiful spiral staircase and eye browed upper bridged catwalk masterfully overlook the main floor.
Second fIoor features include generously sized guest bedrooms and a beautiful master suite. The master has huge his and her closets and a beautiful bath!
Side entree 3 car garage.
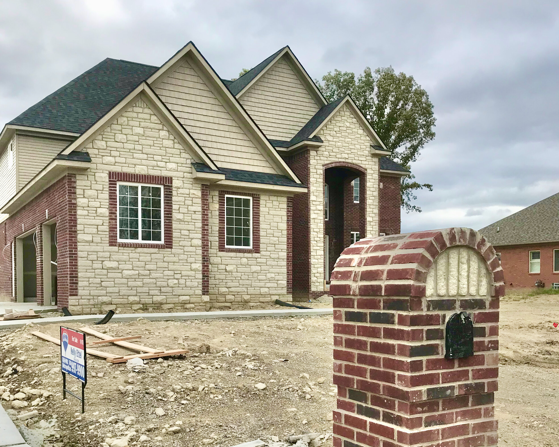
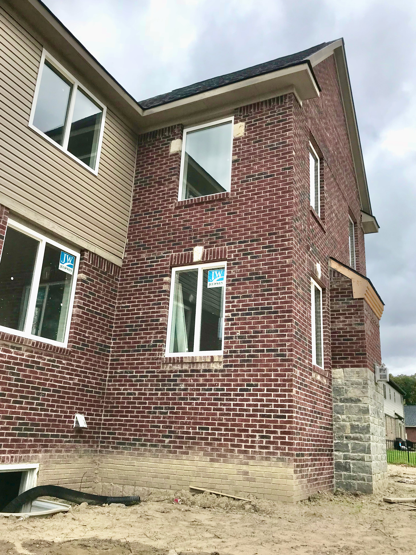
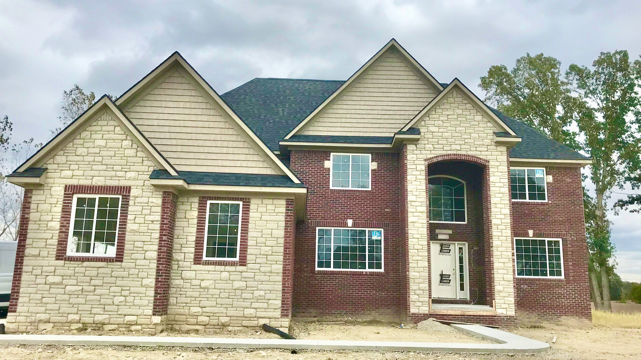
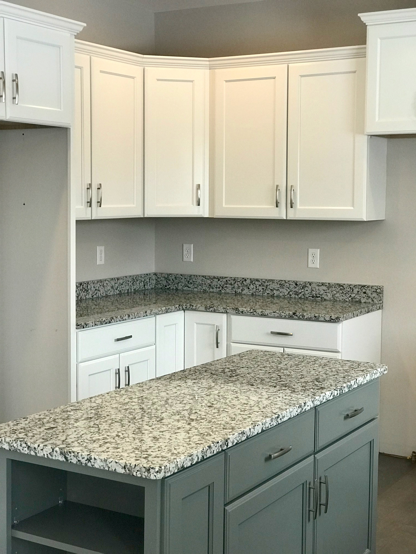
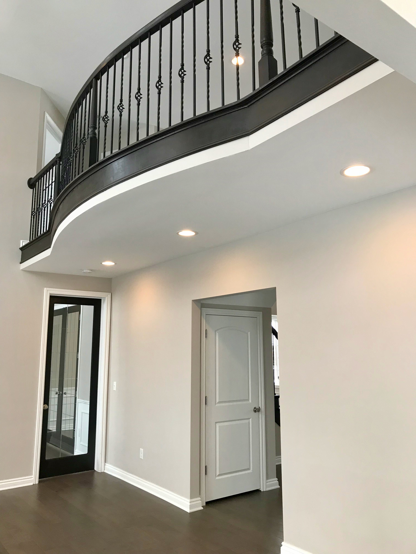
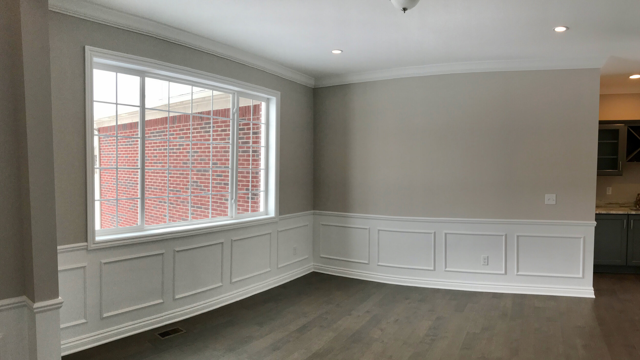
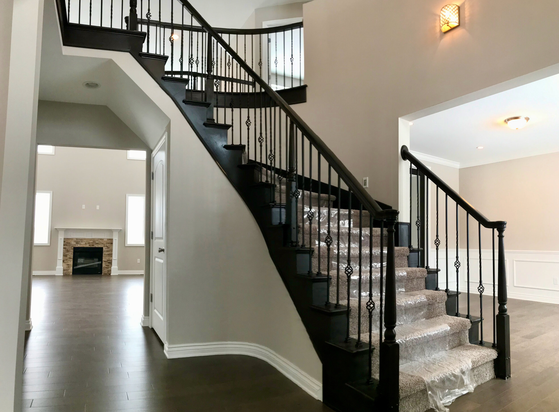
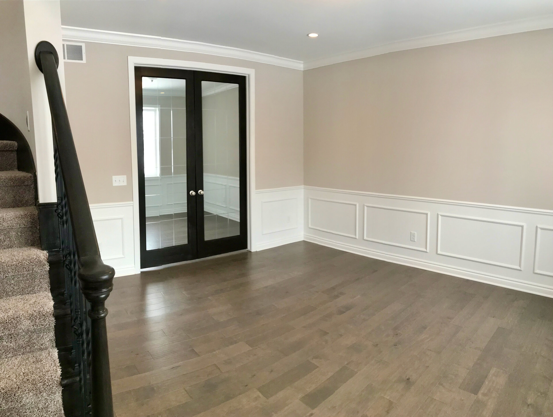

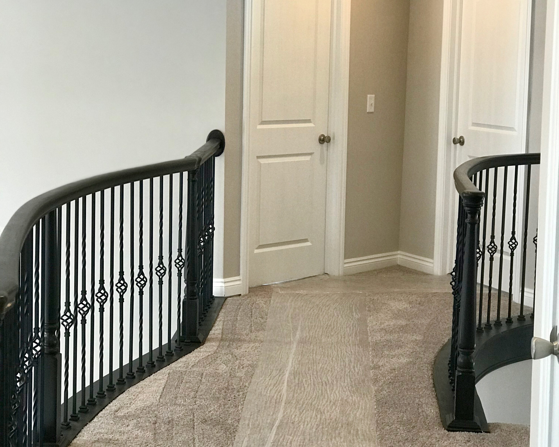
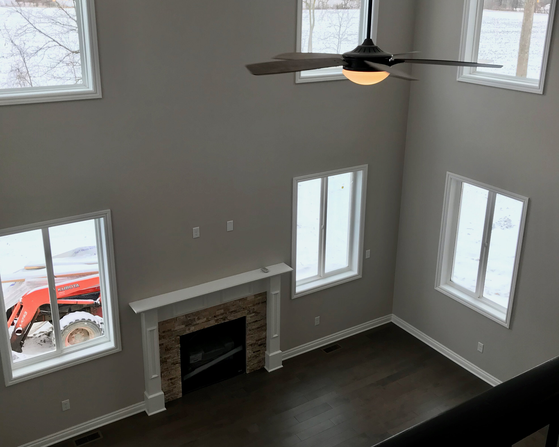
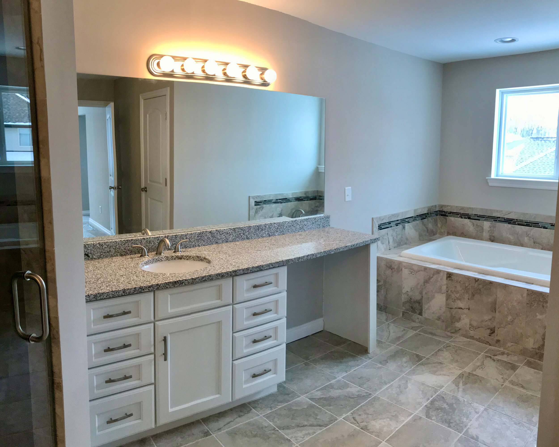
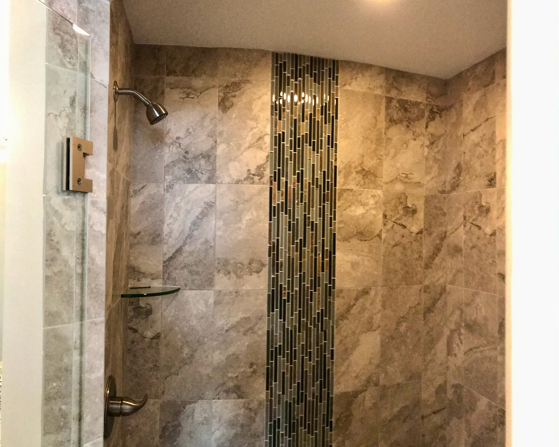
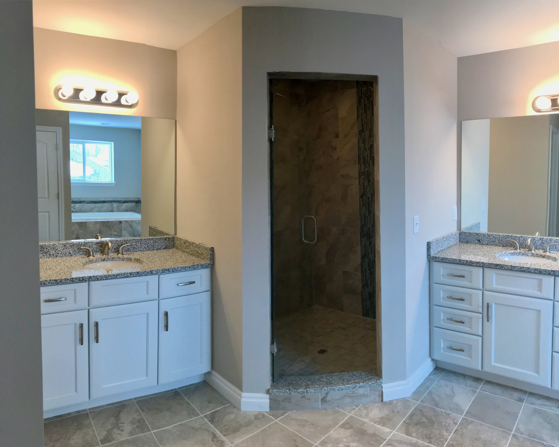
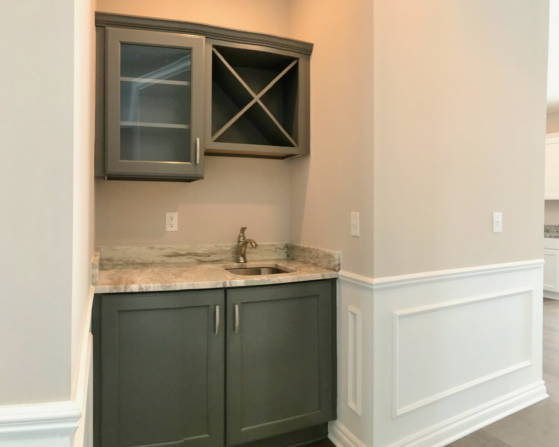
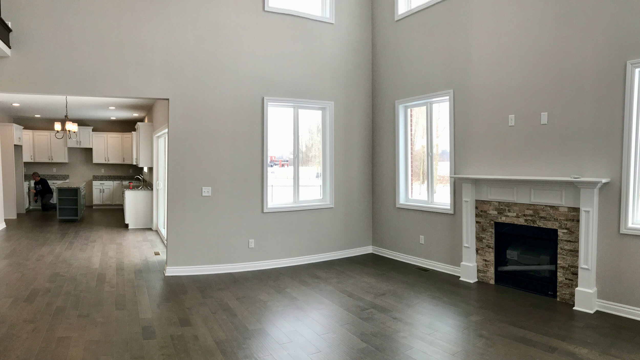
















The Bianca
This wide-open beautiful ranch can be built up up to 2325 sqft including the huge upper bonus room over the garage has been a popular build, including for some of our own family.
Many love exterior look of the house, the huge basement, and the separate entries to the master and guest bedrooms. A huge mudroom, laundry room and storage make for tidy family living.
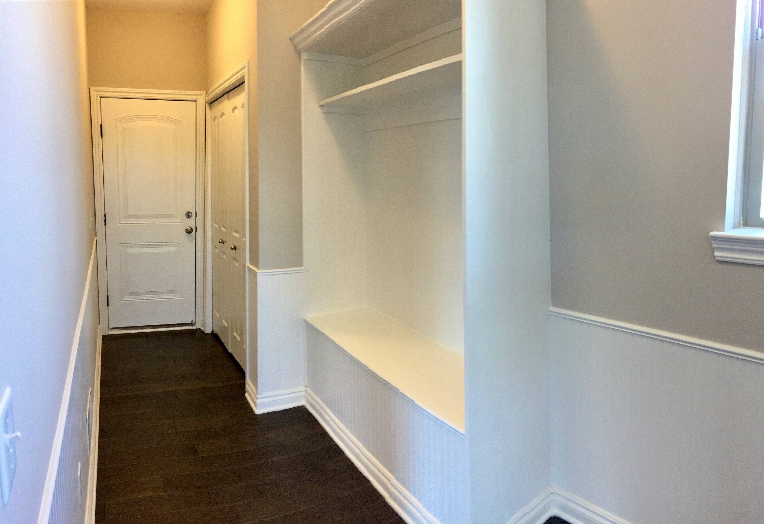
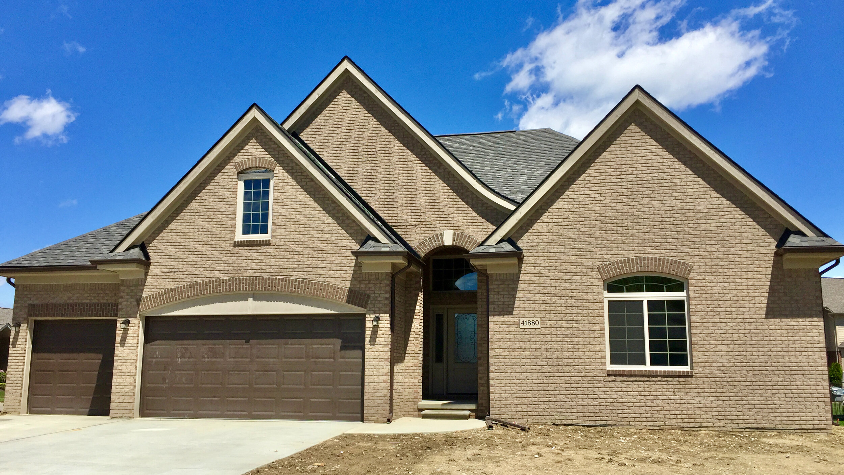
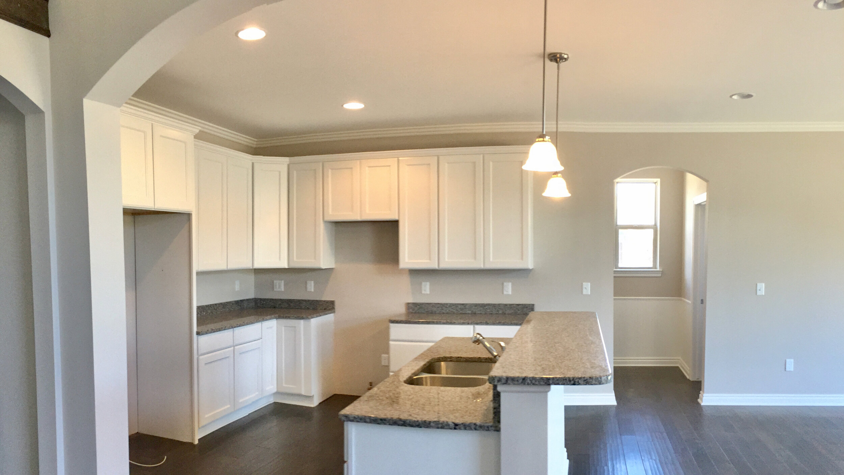
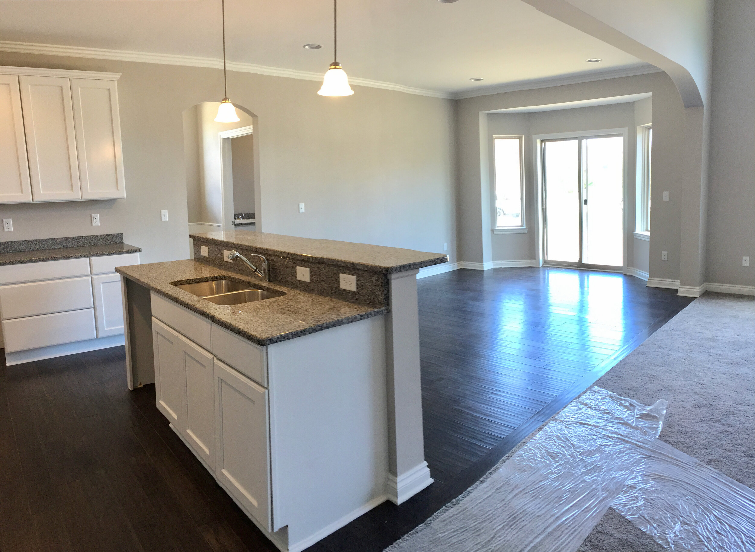
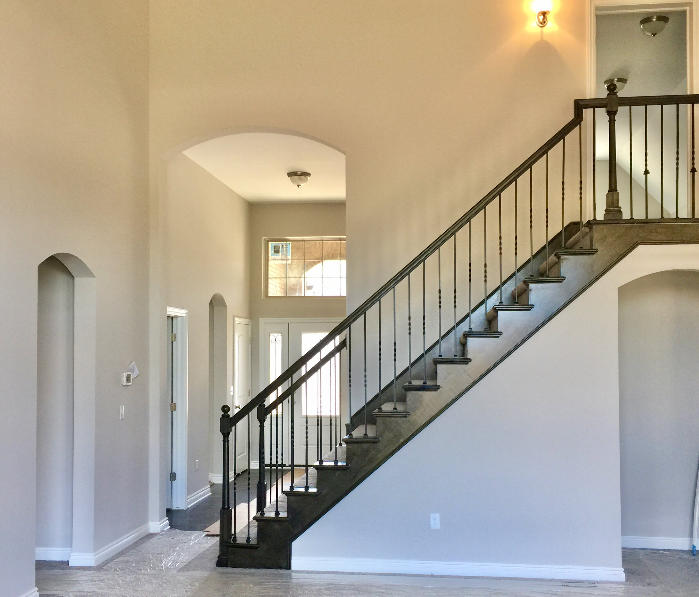
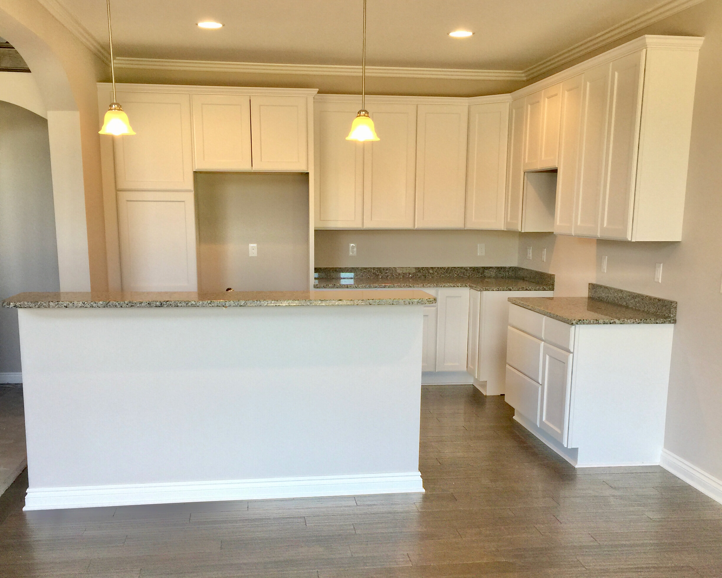
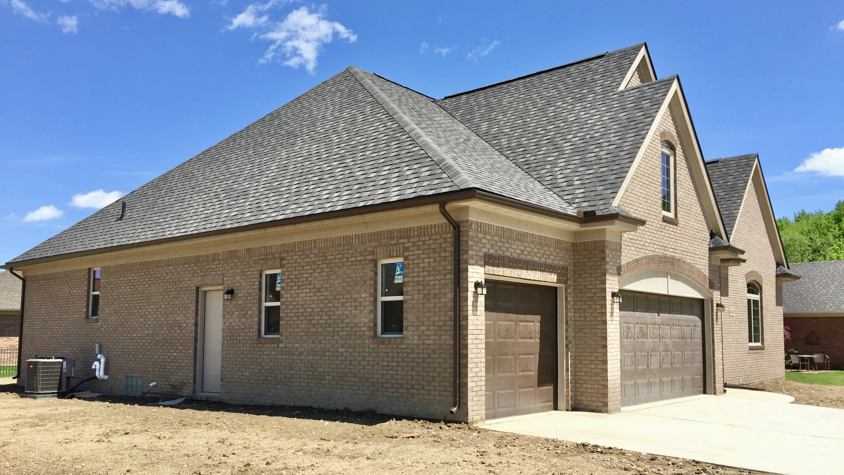
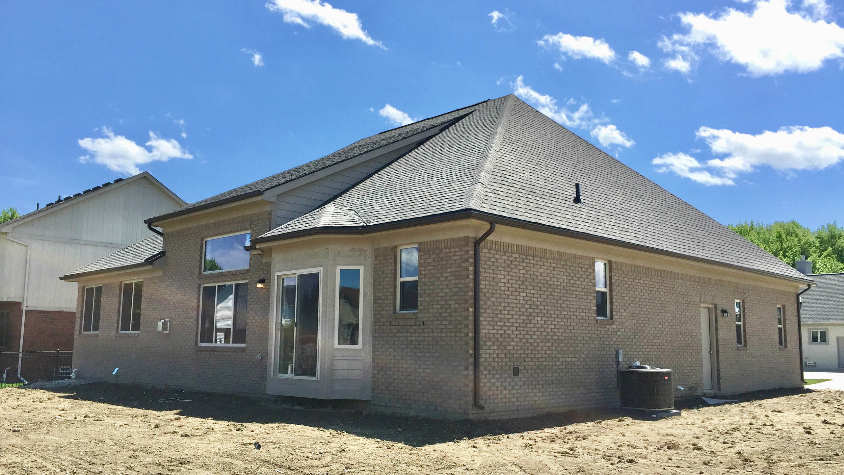
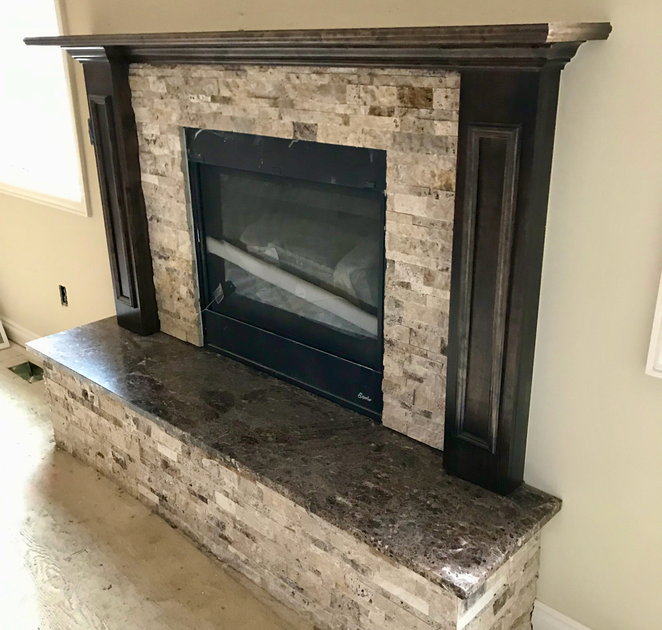









The Natalie Rose
At 2880 sqft, this colonial has a very warm feel while still maintaining great functionality, The livable sq footage of the second level is actually larger than its first story! That difference and size can be seen immediately when viewing the size of the guest and master bedrooms. The master suite is a true suite with a huge master bath and an impressively large walk-in closet. The home features a massive 4 car side entry garage and awesome sight lines whether viewing the from inside or out!
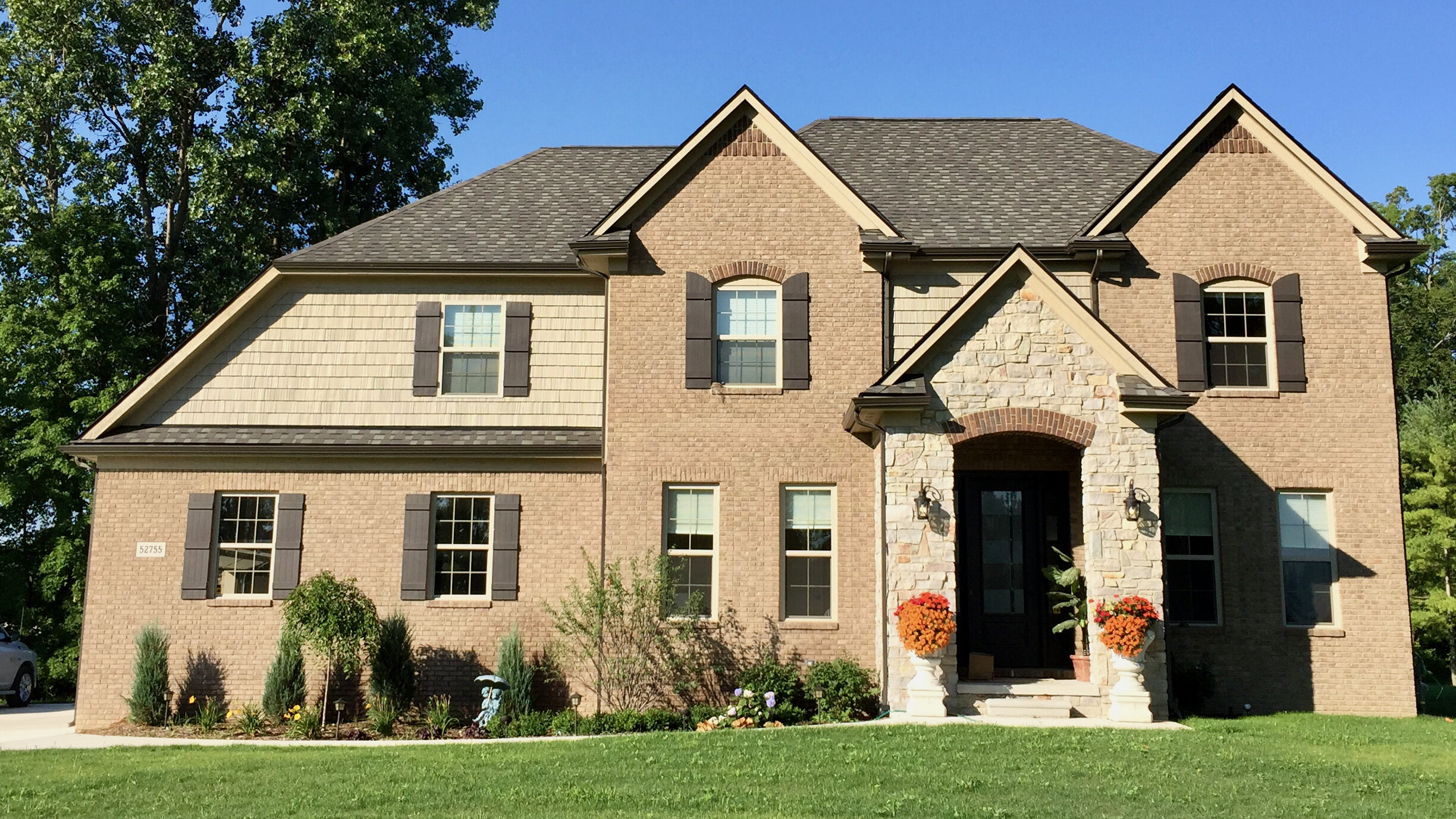
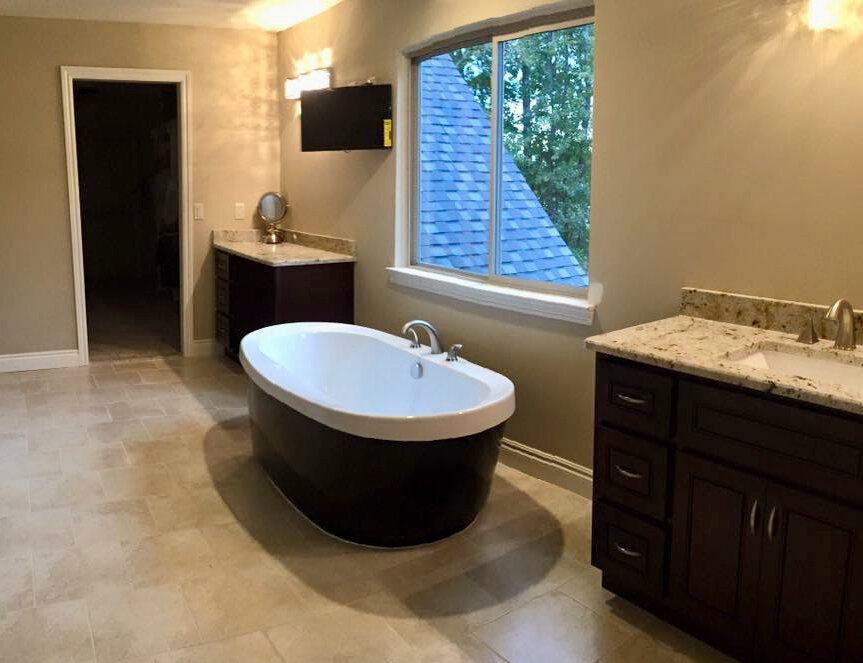
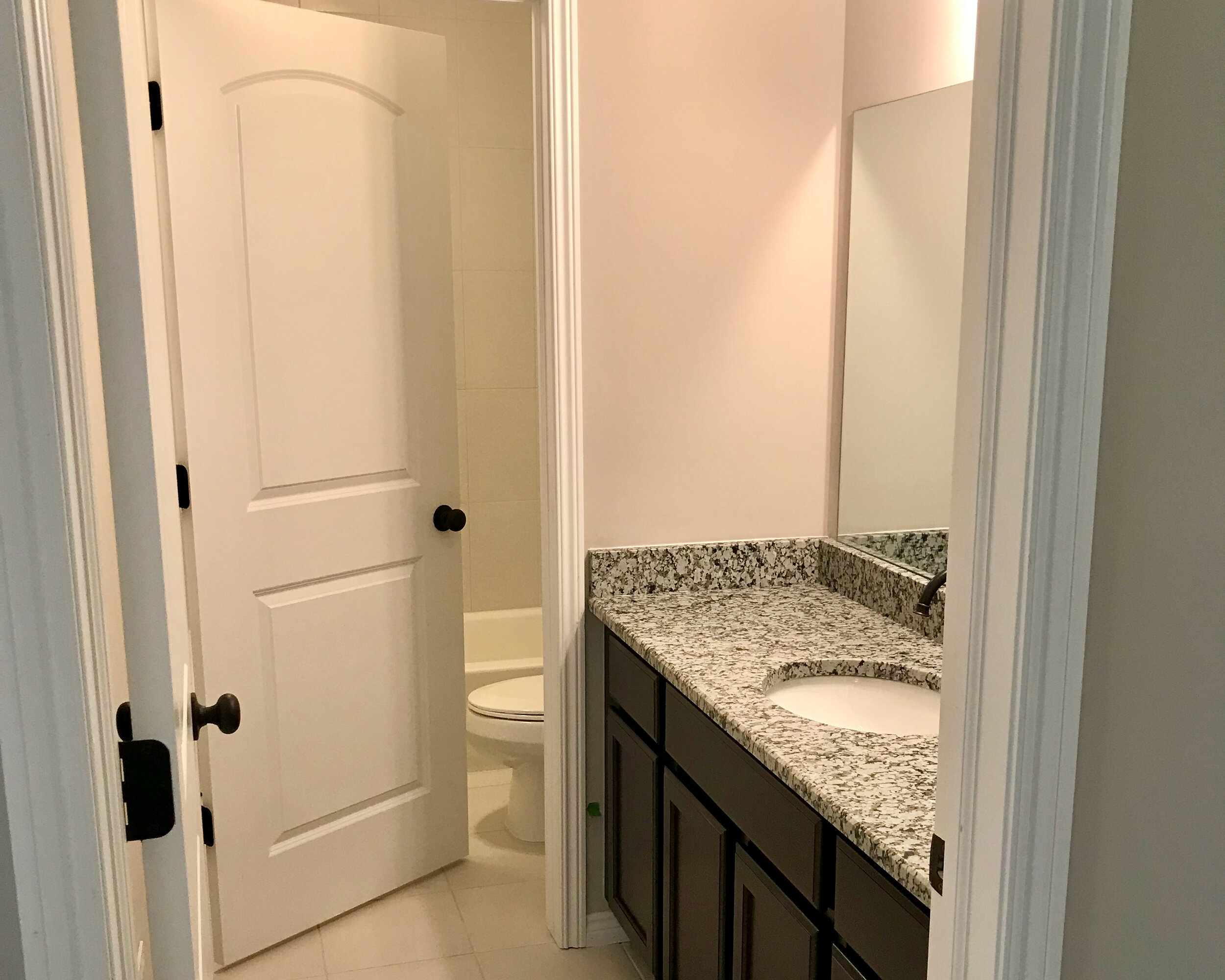



The Rosalia
This 2780 sqft split level has it all! 3 nicely sized upper bedrooms with a huge bonus space over the garage overlooking a two story living room and foyer. The master bedroom is conveniently located on the first floor. Many whom we’ve built this home for fell in love with the overall layout as weIl as the flexibility of the floor plan.
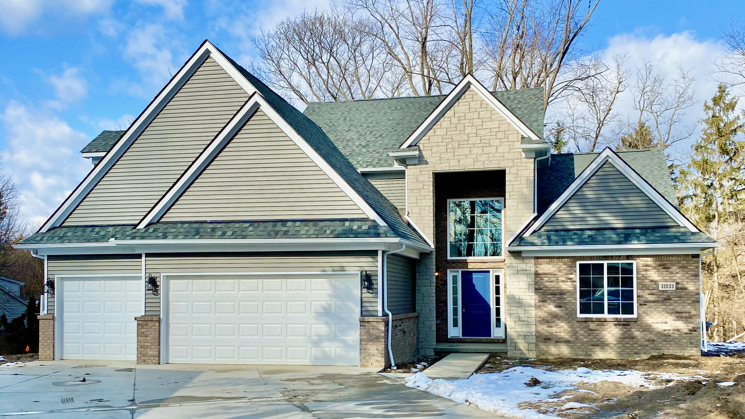
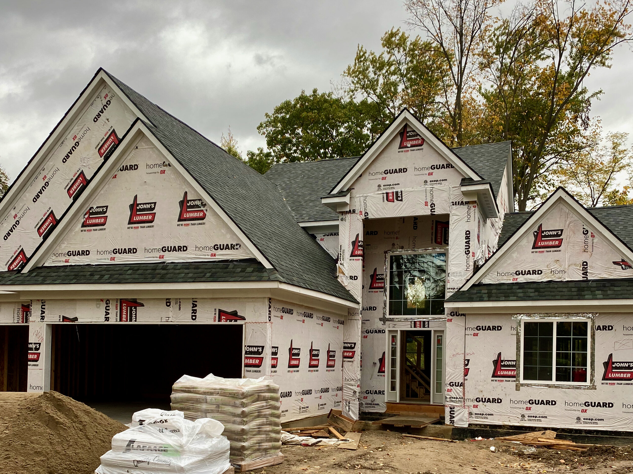
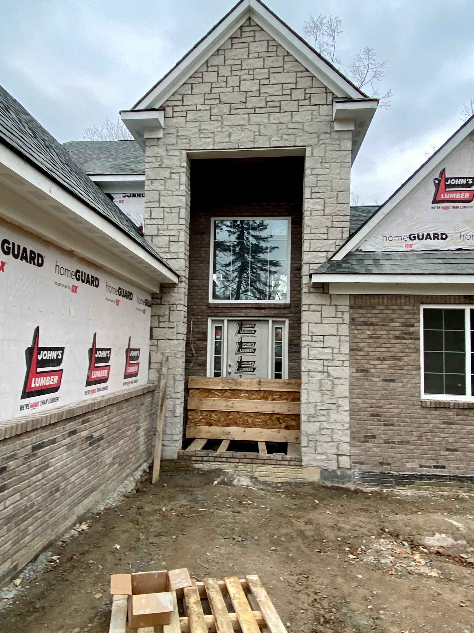
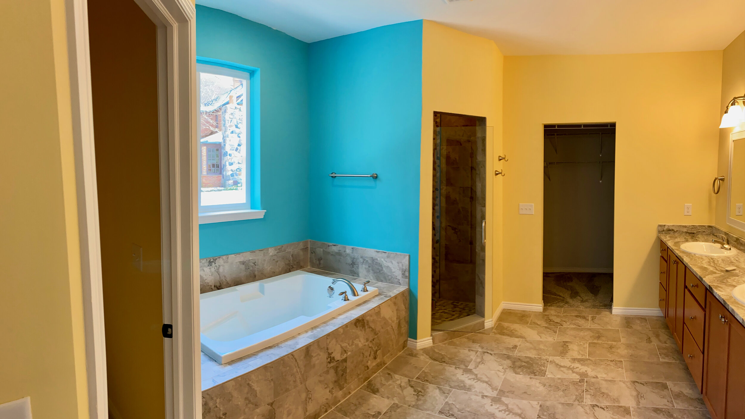
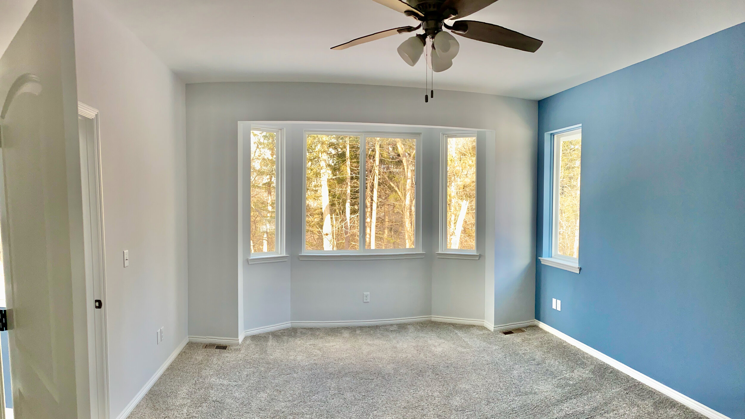
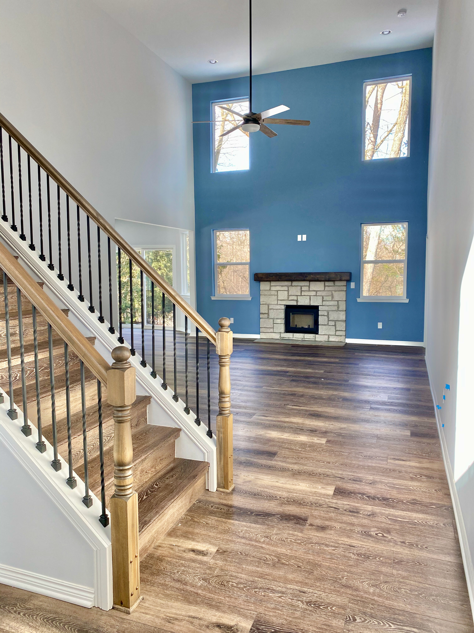
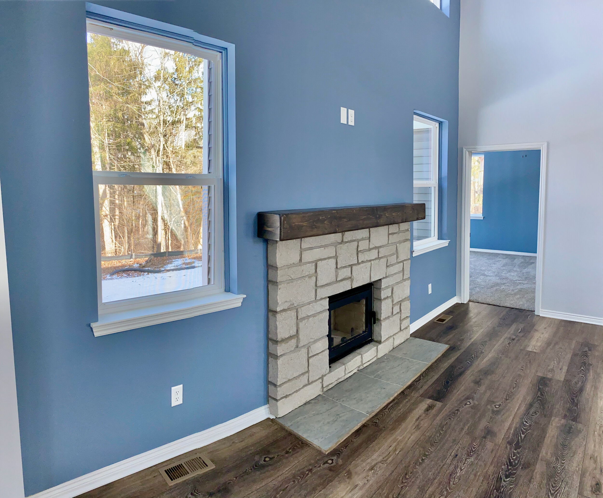
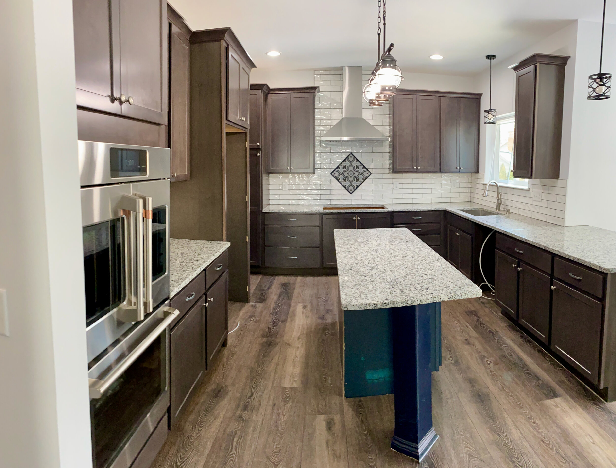
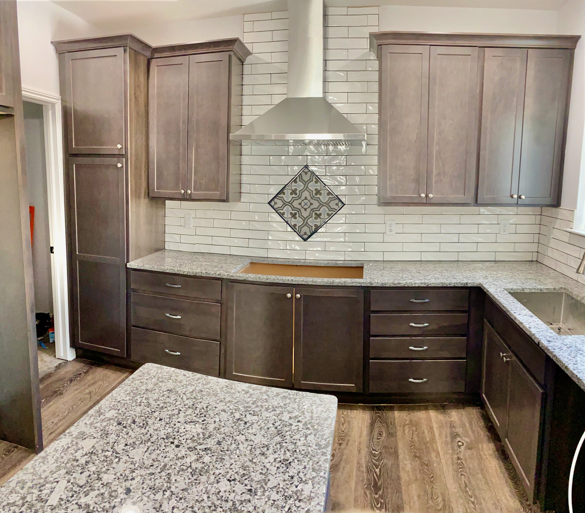
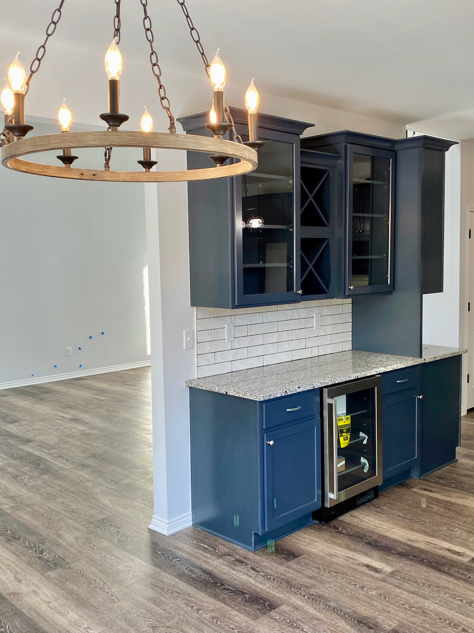
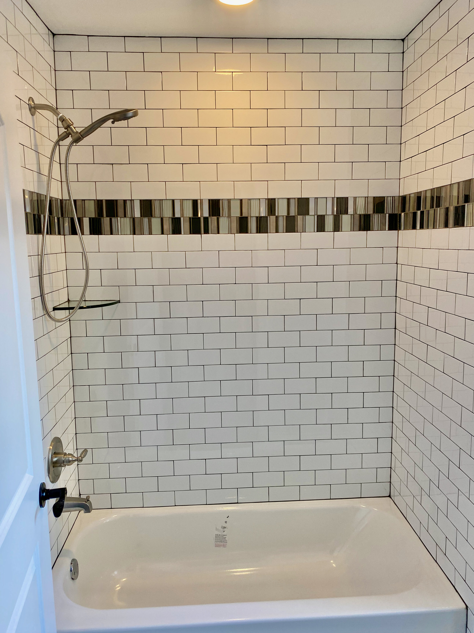
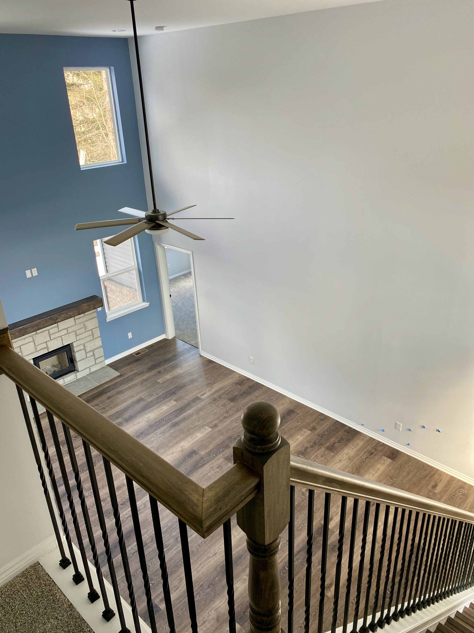












The Sofia
Very similar to ′′The Bianca’’, this larger scale ranch at 2400 sq foot (aII first-fIoor) features a wide open concept. The kitchen, dining and living rooms marry into one another perfectly for entertaining guests. It features a office/den that has aIso been used a secondary living room. The master suite is very large and inviting with a massive master bath leading into a large walk-in master closet.
This home is one of our favorites!
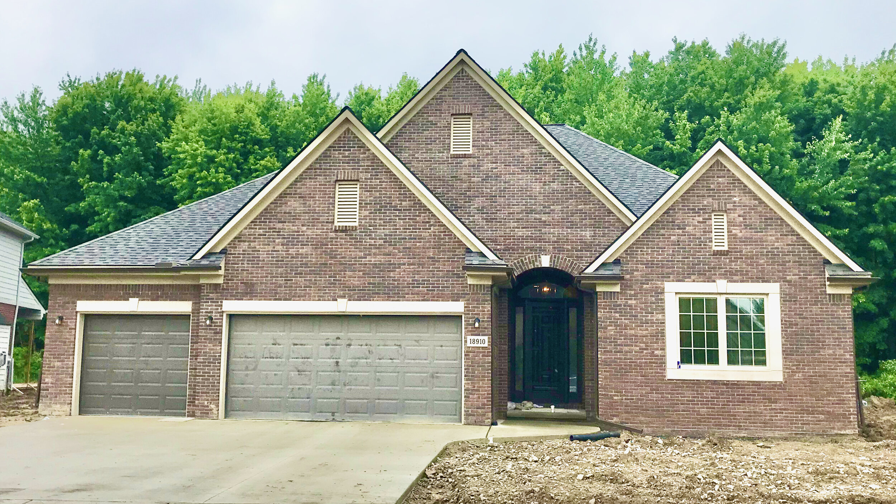
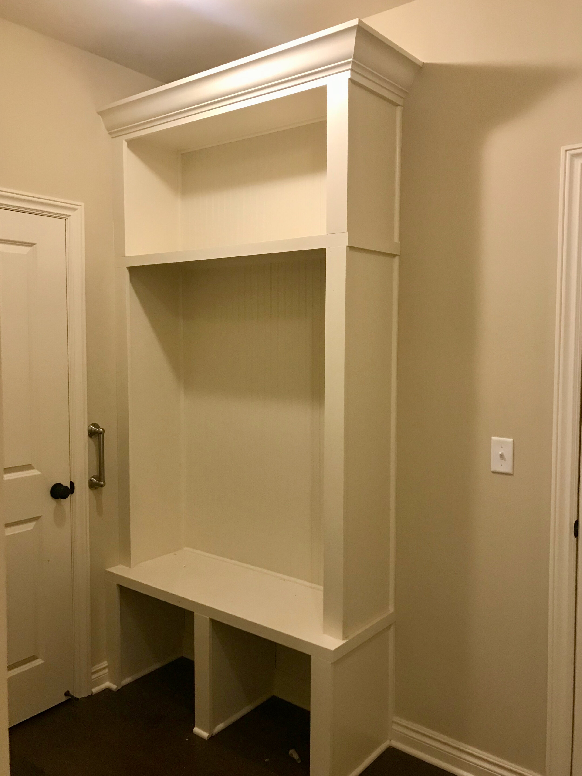
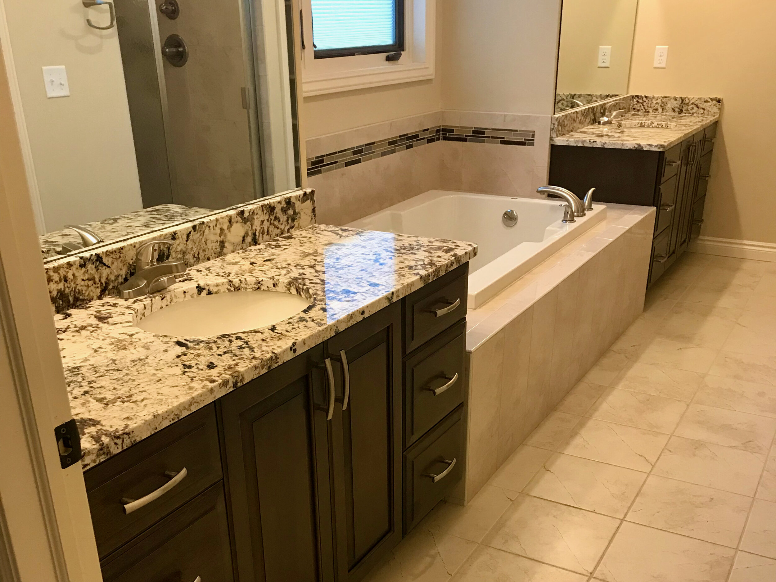
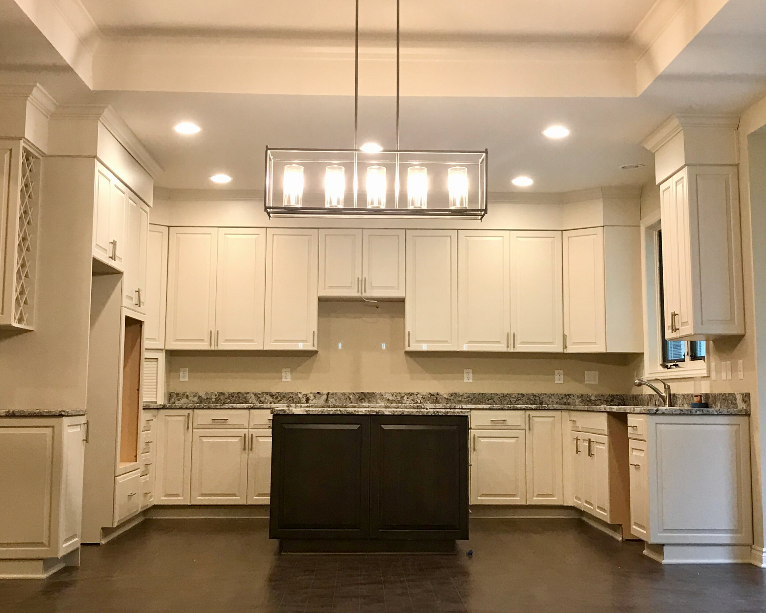
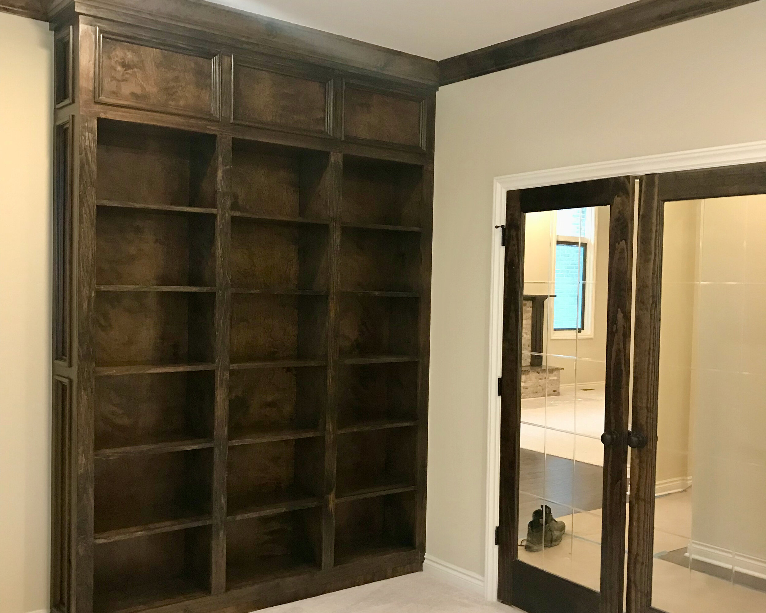
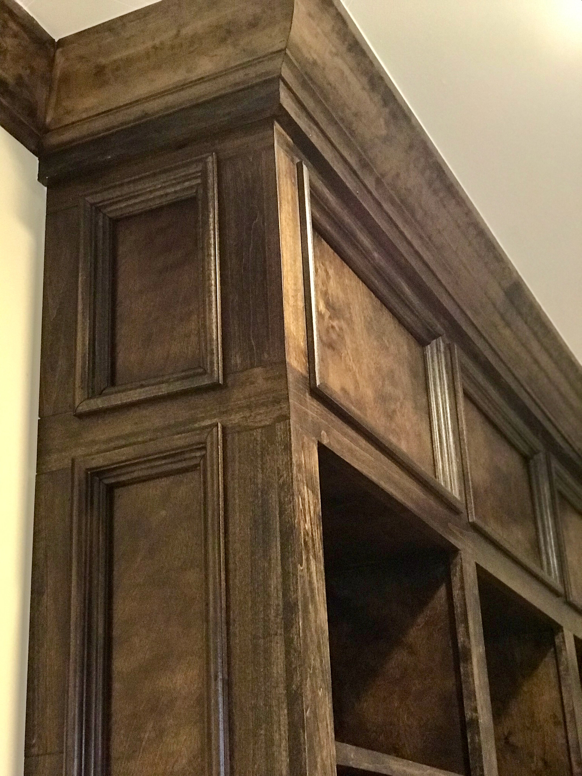
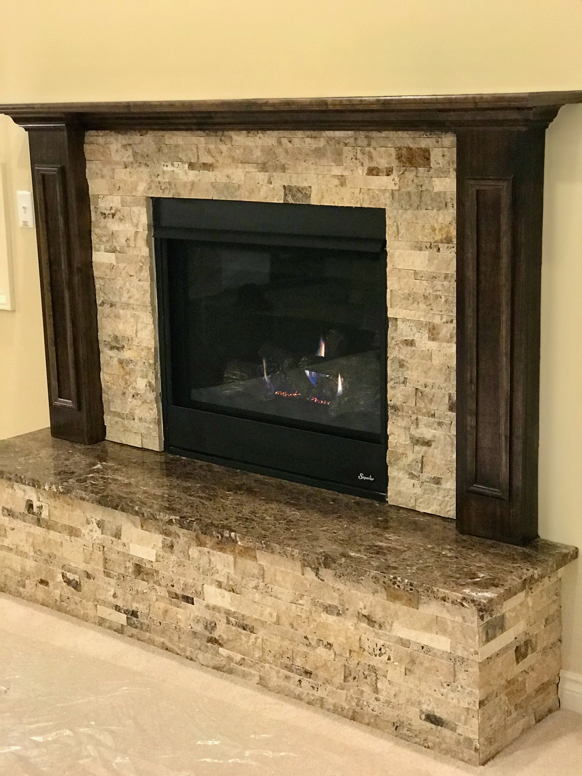
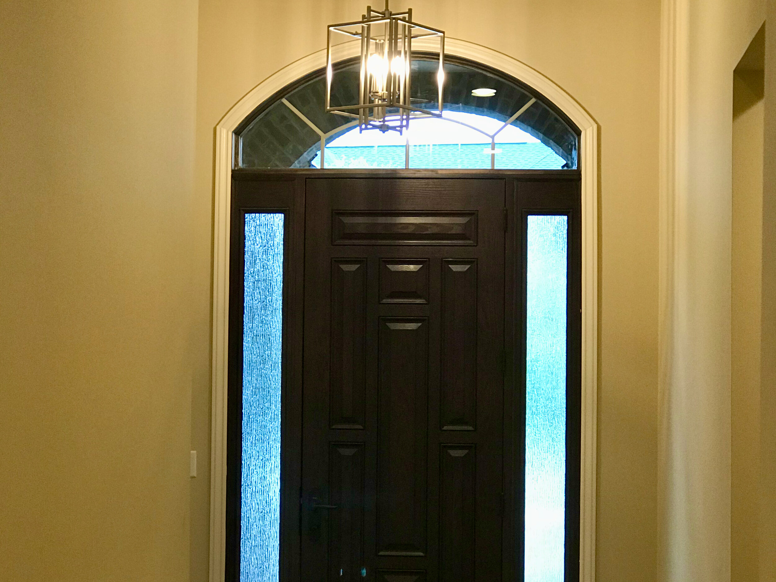








The Vista
This 3080 sq foot colonial makes use of all of it’s sq footage. It features a hidden third car garage that gives the home more curbside appeal vs ′′all garage’’.
Other great features we like about this home:
large upstairs laundry room is key to 2 story living
Very generously sized bedrooms
Living area has a great fIow
The Kitchen is definiteIy a focaI point that leads into a quaint nook area and feeds into entertaining guest’s in the living room.
Walk in pantry
Dedicated dining room
Dedicated office or den
